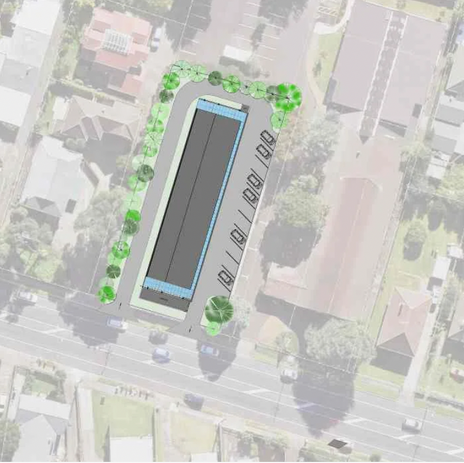AROHA RESIDENCE

Project Overview:
The Aroha Residence project is an ambitious architectural endeavour aimed at transforming an existing two-level structure into a versatile accommodation complex by adding a third level, including service areas, storage, and vertical shafts/elevator. Strategically located in Auckland’s high-density area, this complex will cater to a diverse clientele, including long-term and short-term residents, vacationers, students, and business travellers.
Design Concept:
The design focuses on integrating new structures within the existing envelope, creating a seamless addition that fits into the local community as an urban oasis.
Emphasizing environmental sustainability, the project incorporates energy-efficient systems to enhance both comfort and eco-friendliness.
Structural Engineering Process:
Monz Consulting Engineers is playing a pivotal role in the Aroha Residence project, providing advanced structural engineering expertise crucial to its success.
This significant undertaking involves a complex integration of new and existing structures, where our team is responsible for ensuring the structural stability and integrity of the new third level and its components.
We are focused on delivering innovative solutions that accommodate the addition of vertical shafts, elevators, and service areas while maintaining the existing building's structural performance.
Our responsibilities include detailed structural analysis, compliance with high-density building regulations, and meticulous planning to ensure that the project adheres to budget and timeline constraints.
Our involvement is key to achieving a harmonious blend of new and existing elements, delivering a high-quality, durable accommodation complex.








